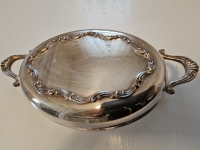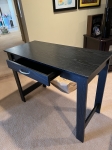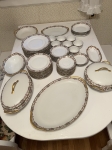Very Cool Book from 1921 with Pictures of Many Local homes
Orange Valley? from 1890
http://www.forgottenbooks.com/books/The_Oranges_and_Their_Leading_Business_Men_Embracing_Those_of_Ornage_1000178841
I believe the house depicted starting on page 40 of the OP's book is on Mountainview Terrace. The following house looks familiar, but I cannot place it at this time.
I am surprised that so many of the center-hall houses in that book have only three bedrooms on the second floor. Even my parents' first Maplewood house, a side-hall, very faux, "Dutch Colonial" had four.
Thank you so much for posting this link. I knew about Dalzell, the architect of so many of the homes around here, from the exhibition that was mounted at the Durand Hedden House a few years ago. This book might even have been on display there, but to be able to read it and look at the images at one's leisure is truly marvelous.
chopin said:
I am surprised that so many of the center-hall houses in that book have only three bedrooms on the second floor. Even my parents' first Maplewood house, a side-hall, very faux, "Dutch Colonial" had four.
Our center hall colonial house has only 3 bedrooms on the 2nd floor. The master bedroom runs front to back of the house, and there is no room for a second door if you tried to split it in two, as the steps up to the third floor are on the left, while the hall radiator is on the right of the bedroom door. Our house would have to have been made deeper to accommodate a 4th room. This is also why our kitchen is unfortunately small.
Yes, the house on page 118 is on Walton Road and was owned by Kenneth Dalzell, the author and architect of the homes in the book.
There is an article on the Durand-Hedden site about Dalzell and the 2009 exhibit about his work: http://durandhedden.org/archives/articles/kenneth_dalzell_a_maplewood_architect_rediscovered
I think the copy of the book on archive.org linked from that article is better than OP's. The images are not so washed out and it is zoomable so you can make out the markings on the floorplans:http://www.archive.org/stream/homesofmoderates00dalzThe other book mentioned is also on archive.org:https://archive.org/details/orangestheirlead00will
jasper said:
chopin said:
I am surprised that so many of the center-hall houses in that book have only three bedrooms on the second floor. Even my parents' first Maplewood house, a side-hall, very faux, "Dutch Colonial" had four.
Our center hall colonial house has only 3 bedrooms on the 2nd floor. The master bedroom runs front to back of the house, and there is no room for a second door if you tried to split it in two, as the steps up to the third floor are on the left, while the hall radiator is on the right of the bedroom door. Our house would have to have been made deeper to accommodate a 4th room. This is also why our kitchen is unfortunately small.
Oh, our house floor plan is virtually identical to the Cawley house on page 21, except for the location of the fireplaces/chimney, but we have the same front dormer window arrangement as the Taylor house on page 12.
I know the house on page 89. It is on Burnet (st? ave?) in the block at the opposite end of the street from MMS, near Pierson Road. I kept wondering if I would find my house there since I have been told that it likely was designed by Dalzell, but it isn't there.














http://www.forgottenbooks.com/readbook/Homes_of_Moderate_Size_1000092054#1
Lots of Maplewood and local homes, is yours here?