Living Room Furniture Arrangement (was Interior decorator on a budget)
dg64 said:
TarheelsInNj said:
Played around with the furniture a bit tonight to try out some of these ideas. I measured the couch and it's over 3' deep- the reason it's so comfy!!- but the next one will definitely be smaller. I used the little art table as a placeholder for an ottoman or small coffee table.
Here it is with the chairs pulled in to more of a "conversation area." Is anyone bothered that the view from the foyer is the back of the chairs? I thought I would be but I don't mind it.
In this layout it seems it would still work well to have something in the bay like a small bench or maybe a window seat.
This looks good. Is it possible to pull the chairs back a little? It seems from your other photo that they may be about 5 ft. away from the couch, which may too close.
Definitely. I was just messing around with it, and ultimately we'll get a more narrow couch so there should be more breathing room there anyway. I do think the chairs being where they are helps with traffic flow around them, but we'd gain more space with a more narrow couch.
And ultimately, not too many people will go directly from the foyer to the dining room, I wouldn't think. You can also go straight through the foyer into the kitchen and enter the dining room that way. Of course with an actual party everything gets a bit shifted around anyway.
Depending on flow, we might have room for a cabinet of some sort on the dining room corner wall. I've always liked this little one from Ikea (not the color, just the shape)
http://www.ikea.com/us/en/catalog/products/00180548/
We also have a pretty tall wine rack that's in our dining room, but that could be moved to the opposite corner in the living room if we wanted. It's one of our favorite little pieces and it feels kind of tucked away in the dining room. Plus @afa suggested the living room needs some booze

A corner cabinet may also fit nicely.
http://www.amazon.com/Howard-Miller-690-000-Piedmont-Cabinet/dp/B003I86M12
http://www.amazon.com/Howard-Miller-690-000-Piedmont-Cabinet/dp/B003I86M12
@TarheelsInNJ - much better to pull the chairs closer to the table as above, and let the flow from foyer to dining room happen behind the seating/conversation area, not through it. If you try it out and move them, as long as you have at least 30 inches at its narrowest point to pass through, should not be an issue - other more experienced people can weigh in on the minimum clearance. This is enough in my house to work.
I agree it still allows for a bench or some type of piece by the bay, and enough space to pull in seating as needed on the dining room side of room.
I know you asked about how to get lighting in middle of a room...since I was one poster thinking of a narrow console table behind an added (small footprint) couch, facing the foyer side. If you have an outlet on wall with bay window, the lamp can be placed to that side of any console table. Alternatively, placed on a side table closest to that wall. Again, this is dependent on actual distance and will it work in the your situation and flow - not want to see anyone tripping over it. Can also consider large trio of large candles/hurricanes (even the battery operated) for some lighting/warmth.
Rug - can look at some of the durable yet attractive indoor/outdoor type rugs that may withstand the dog? It can help tie the conversation area and anchor the seating area.
I agree it still allows for a bench or some type of piece by the bay, and enough space to pull in seating as needed on the dining room side of room.
I know you asked about how to get lighting in middle of a room...since I was one poster thinking of a narrow console table behind an added (small footprint) couch, facing the foyer side. If you have an outlet on wall with bay window, the lamp can be placed to that side of any console table. Alternatively, placed on a side table closest to that wall. Again, this is dependent on actual distance and will it work in the your situation and flow - not want to see anyone tripping over it. Can also consider large trio of large candles/hurricanes (even the battery operated) for some lighting/warmth.
Rug - can look at some of the durable yet attractive indoor/outdoor type rugs that may withstand the dog? It can help tie the conversation area and anchor the seating area.
Indoor/outdoor is a great idea! I'll give that some thought. But realistically we'll be having to clean up accidents frequently, I'm afraid, so we have to decide if it's worth the annoyance factor.
My fave thing...moving furniture around 
I think that when you get a smaller couch (at least one without the rolled arms) so that you can fit two end tables would be important. You can have lamps instead of the overhead chandelier which is not my first choice for lighting in a living room.
I too like the first photo where you see the backs of the chairs. Whatever you choose for the bay window - bench or 2 cubes, etc - they should be light enough to move around so that you can adjust seating based on how many people you have over.
BTW, I like your framed photos flanking the window

I think that when you get a smaller couch (at least one without the rolled arms) so that you can fit two end tables would be important. You can have lamps instead of the overhead chandelier which is not my first choice for lighting in a living room.
I too like the first photo where you see the backs of the chairs. Whatever you choose for the bay window - bench or 2 cubes, etc - they should be light enough to move around so that you can adjust seating based on how many people you have over.
BTW, I like your framed photos flanking the window

Ok I missed the actual photos, and looking through them I realize you may be electrical outlet challenged in this room..One thing I am well aware that lighting will make a significant part of creating the environment. Something to also consider as you shape the layout of the space.
+1 on the chairs on foyer side; if angled, backs are not literally facing the entrance, since its something you are concerned about.
+1 on the chairs on foyer side; if angled, backs are not literally facing the entrance, since its something you are concerned about.
@truegrid we can add outlets to the walls, but is there any way to make cords running across the room attractive? 

Thanks @ffof! I like the photos too. I have wondered how that might look if the couch doesn't hang over quite so far and there's blank space below, but end tables may solve that issue visually.
Also as far as the chandelier, I mentioned that many posts ago but basically, the room used to be our dining room and we haven't gotten around to getting an electrician to switch fixtures back. But we may just switch it out for a ceiling fan anyway.
Also as far as the chandelier, I mentioned that many posts ago but basically, the room used to be our dining room and we haven't gotten around to getting an electrician to switch fixtures back. But we may just switch it out for a ceiling fan anyway.
I would get an inexpensive rug to tie things together. I understand the dog issues, which is why I suggest something inexpensive - either IKEA or home goods, or even the swap group.
@TarheelsIn NJ addressing the cords to provide lighting is question worthy of a Houzz advice post!
I also like the version where you see the backs from the foyer - seems much more conversational! To the point some one made above, when the traffic flow is in between the furniture, it's hard to feel like they are intended to be for people talking, etc. You could use three square, soft (maybe even with storage) ottomans in the bay. Would serve a similar purpose as a bench, but could be pulled into the room in different places for extra seating when needed.
Not sure if already suggested, but have you tried switching these rooms? The living room is rendered mostly unusable by the wall openings which allow foot traffic. I would make this the dining room, where the wall openings really wouldn't matter.
How does your living room furniture lay out if placed in the current dining room? I bet you can easily add more seating, such as another couch, etc.
How does your living room furniture lay out if placed in the current dining room? I bet you can easily add more seating, such as another couch, etc.
Matthew said:
Not sure if already suggested, but have you tried switching these rooms? The living room is rendered mostly unusable by the wall openings which allow foot traffic. I would make this the dining room, where the wall openings really wouldn't matter.
How does your living room furniture lay out if placed in the current dining room? I bet you can easily add more seating, such as another couch, etc.
That is an interesting suggestion. If you look at the light fixtures in the two rooms, it is possible that this was the case previously. I would be tempted to try that too.
ictulips02 said:
Matthew said:
Not sure if already suggested, but have you tried switching these rooms? The living room is rendered mostly unusable by the wall openings which allow foot traffic. I would make this the dining room, where the wall openings really wouldn't matter.
How does your living room furniture lay out if placed in the current dining room? I bet you can easily add more seating, such as another couch, etc.
That is an interesting suggestion. If you look at the light fixtures in the two rooms, it is possible that this was the case previously. I would be tempted to try that too.
I think she did say that the current living room used to be the dining room. There must be a reason they made this switch.
Although switching rooms could be an option, I always find it odd to enter to the dining room of a house, instead of the living room. JMHO.
mjh said:
ictulips02 said:
Matthew said:
Not sure if already suggested, but have you tried switching these rooms? The living room is rendered mostly unusable by the wall openings which allow foot traffic. I would make this the dining room, where the wall openings really wouldn't matter.
How does your living room furniture lay out if placed in the current dining room? I bet you can easily add more seating, such as another couch, etc.
That is an interesting suggestion. If you look at the light fixtures in the two rooms, it is possible that this was the case previously. I would be tempted to try that too.
I think she did say that the current living room used to be the dining room. There must be a reason they made this switch.
Ah, I missed that. Perhaps the Christmas tree is the culprit.

TarheelsInNj said:
Oh and actually, another one - we used to have the dining room and living room swapped. That's why there's a chandelier in the living room and a ceiling fan in the dining room. We haven't gotten around to having the fixtures switched, but we may just replace the chandelier with another fan (especially since the damn shades won't stay straight!)
Yes, for the first several years we lived in the house, we had the rooms switched. We really like it this way for several reasons - it feels nicer to have the living/sitting room be the first thing you see upon entering the house, and makes more sense to have the dining room coming right off the kitchen.
The dining room wall/flow situation is not much better really, which is another reason we switched them. In the dining room, we also have the large opening between the rooms, plus a door for the kitchen, and if you look back at the original pictures, you can see there's a little room behind which is kind of a weird sunroom and also has a bathroom. So, we struggled with the same issues in that it felt we were always blocking flow... but actually even more so because there's one more door in the current dining room than there is in the living room, if that makes sense.
So, @matthew, to answer your question about furniture placement there - We had the couch on the longer wall under the large framed picture, and then two chairs opposite it in the bay window. That was really all of the seating we could fit without blocking a doorway or path otherwise. I'll see if I can find a picture.
The dining room has a bay window too, but it's got the radiator in it so we didn't have the same flexibility that we do with this bay (the radiator is too tall for sitting).
The dining room wall/flow situation is not much better really, which is another reason we switched them. In the dining room, we also have the large opening between the rooms, plus a door for the kitchen, and if you look back at the original pictures, you can see there's a little room behind which is kind of a weird sunroom and also has a bathroom. So, we struggled with the same issues in that it felt we were always blocking flow... but actually even more so because there's one more door in the current dining room than there is in the living room, if that makes sense.
So, @matthew, to answer your question about furniture placement there - We had the couch on the longer wall under the large framed picture, and then two chairs opposite it in the bay window. That was really all of the seating we could fit without blocking a doorway or path otherwise. I'll see if I can find a picture.
The dining room has a bay window too, but it's got the radiator in it so we didn't have the same flexibility that we do with this bay (the radiator is too tall for sitting).
Here are a few pictures, from one of my son's birthday parties. You can see the sunroom (and my friend!) in the left of the picture. The coffee table is covered in that green tablecloth, and the couch sits on the wall behind it. The current living room, then-dining room is to the right.
Here's one more, showing the couch wall. I guess I only take pictures of my house at birthday parties 

Tarheelsinnj,
I had some floor electrical outlets installed so I can now plug in lamps without cords running from the wall. When not needed, there is a bra see screw plate that keeps the outlet flush to the floor. It was an easy job for my electrician as electrical was run up from the basement (had to drill a hole in the floorboard). I like the back of the chair view and would just put a throw blanket on it for some color. Might consider having a window bench built for the bay window as it would allow for seating and tie that area into the space.
I had some floor electrical outlets installed so I can now plug in lamps without cords running from the wall. When not needed, there is a bra see screw plate that keeps the outlet flush to the floor. It was an easy job for my electrician as electrical was run up from the basement (had to drill a hole in the floorboard). I like the back of the chair view and would just put a throw blanket on it for some color. Might consider having a window bench built for the bay window as it would allow for seating and tie that area into the space.
Thanks @OrangePurse! Really interesting idea, I've never thought about floor outlets.
So I'm tearing through the dining room, rearranging the play kitchen and craft cabinet. This thread has given me the "move furniture around" itch. Hopefully my husband won't mind.
Have you tried using the armchairs that were in the dining room in the living room? They seem to be more in scale with your sofa than the armless ones that are currently in the living room, even though they are mismatched.
@dg64, funny you should say that. The tan colored chair is actually our nursery glider, which we moved back upstairs when we had baby #2 this summer. We got the two new side chairs, which started me down the path of replacing the couch. I didn't want to buy new furniture to match the current couch because it really does need to be replaced.
The other chair is actually blue and quite comfortable, but had a slipcover that drove me bananas. It's been relocated to our guest bedroom where it's living a nice, comfortable, blue life
The other chair is actually blue and quite comfortable, but had a slipcover that drove me bananas. It's been relocated to our guest bedroom where it's living a nice, comfortable, blue life

@TarheelsInNJ, got it. Then, definitely go with the new chairs as their lines are quite nice. And maybe a new couch in the future for you without the rolled arms 

That's the goal  The couch is suuuuuuuuper comfy, and was a good fit for our first apartment (which just had a huge rectangular living room). It worked okay when the rooms were flipped and it was on its own on the wall, but doesn't work as well in this space. And, all that side, it's really getting shabby and it's impossible to clean.
The couch is suuuuuuuuper comfy, and was a good fit for our first apartment (which just had a huge rectangular living room). It worked okay when the rooms were flipped and it was on its own on the wall, but doesn't work as well in this space. And, all that side, it's really getting shabby and it's impossible to clean.
Does anyone have thoughts on Raymour & Flanigan? This one is intriguing, though it may be too light in person:
http://www.raymourflanigan.com/ashton-sofa-200270914.aspx
 The couch is suuuuuuuuper comfy, and was a good fit for our first apartment (which just had a huge rectangular living room). It worked okay when the rooms were flipped and it was on its own on the wall, but doesn't work as well in this space. And, all that side, it's really getting shabby and it's impossible to clean.
The couch is suuuuuuuuper comfy, and was a good fit for our first apartment (which just had a huge rectangular living room). It worked okay when the rooms were flipped and it was on its own on the wall, but doesn't work as well in this space. And, all that side, it's really getting shabby and it's impossible to clean. Does anyone have thoughts on Raymour & Flanigan? This one is intriguing, though it may be too light in person:
http://www.raymourflanigan.com/ashton-sofa-200270914.aspx
I think it is very nice. If you like that style go to the Macy's showroom on 22. They have a very similar style that comes in many colors.
http://www1.macys.com/shop/product/chloe-velvet-tufted-sofa?ID=351407&CategoryID=35419&LinkType=#fn=FURNITURE_CATEGORY%3DCouches & Sofas%26sp%3D1%26spc%3D123%26ruleId%3D%26slotId%3D7
http://www1.macys.com/shop/product/chloe-velvet-tufted-sofa-custom-colors?ID=357224&CategoryID=35419&LinkType=#fn=FURNITURE_CATEGORY%3DCouches & Sofas%26sp%3D1%26spc%3D123%26ruleId%3D%26slotId%3D18
http://www1.macys.com/shop/product/chloe-velvet-tufted-sofa?ID=351407&CategoryID=35419&LinkType=#fn=FURNITURE_CATEGORY%3DCouches & Sofas%26sp%3D1%26spc%3D123%26ruleId%3D%26slotId%3D7
http://www1.macys.com/shop/product/chloe-velvet-tufted-sofa-custom-colors?ID=357224&CategoryID=35419&LinkType=#fn=FURNITURE_CATEGORY%3DCouches & Sofas%26sp%3D1%26spc%3D123%26ruleId%3D%26slotId%3D18
In order to add a comment – you must Join this community – Click here to do so.







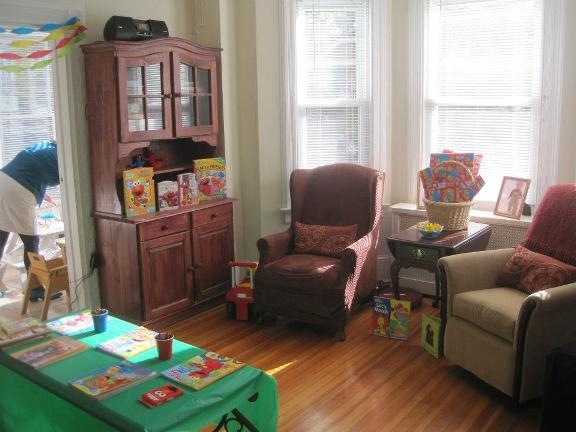
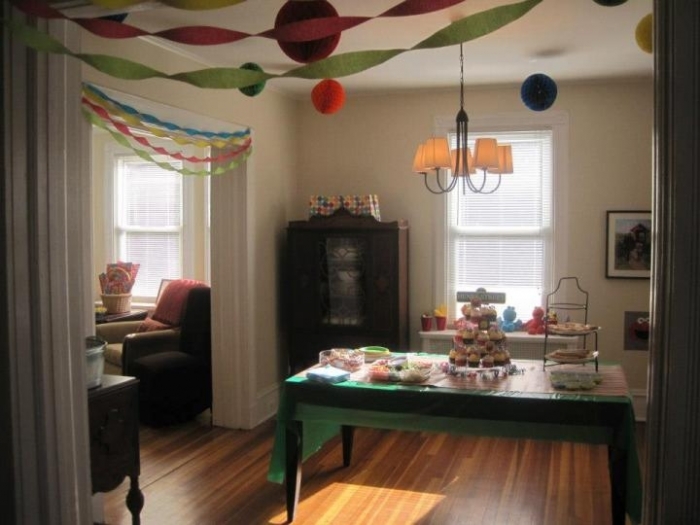
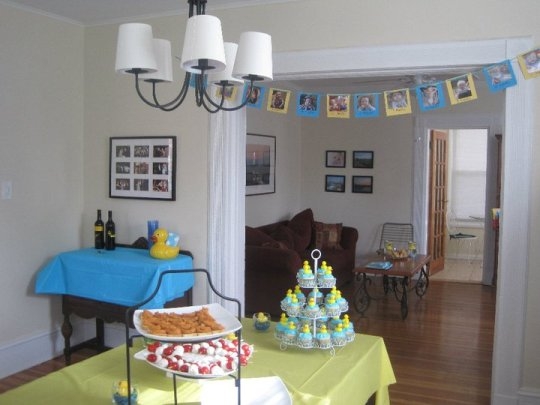


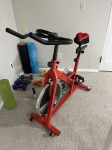
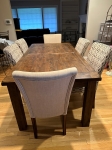
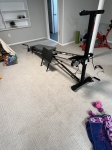
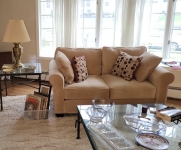
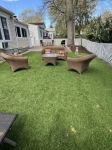
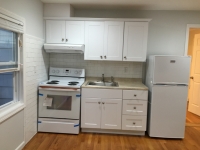

TarheelsInNj